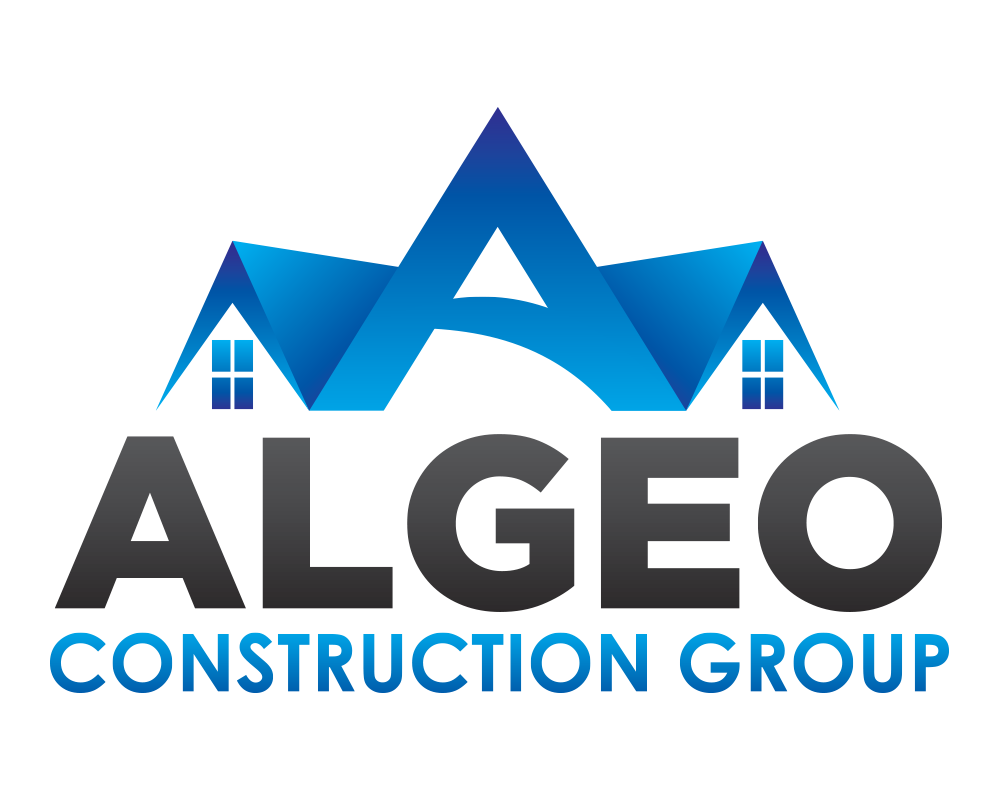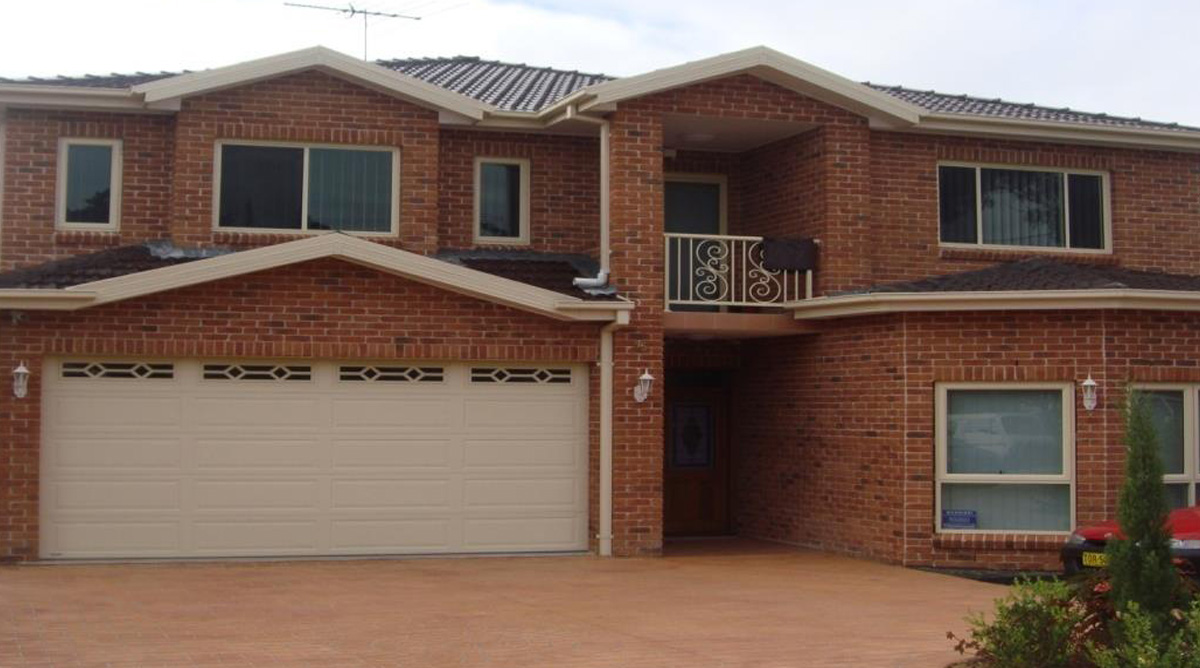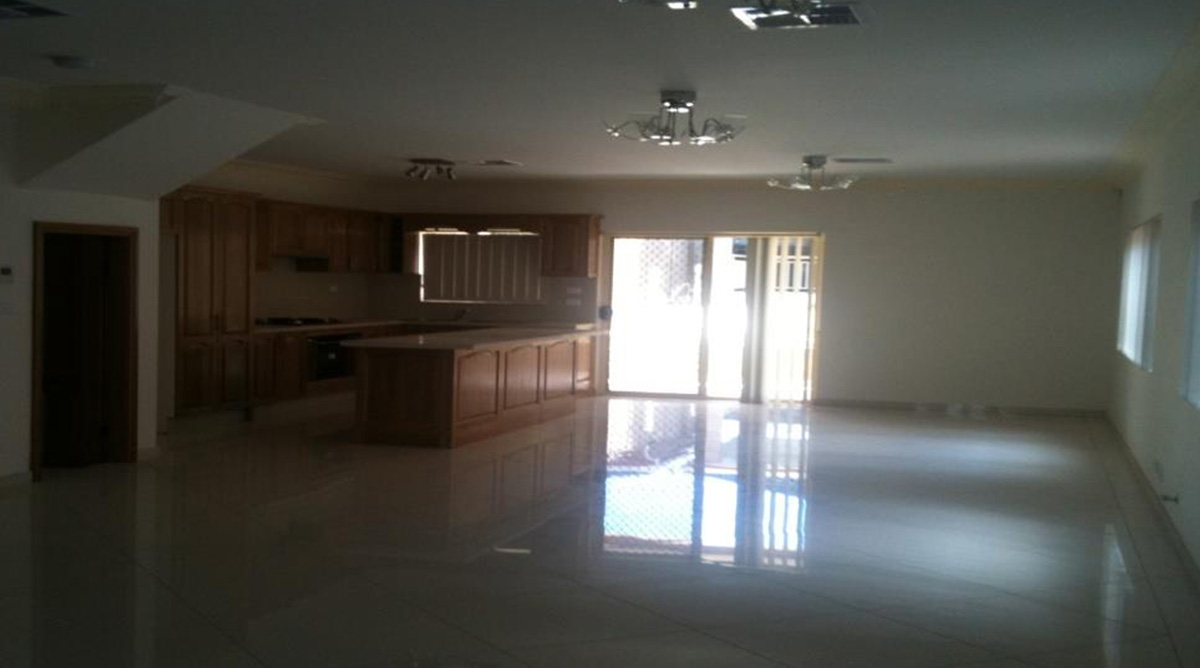PROJECT SEVEN
- LOCATION: Inner West Sydney NSW
- DATE OF COMPLETION: 2008
- DESCRIPTION: Design and Construct 500 Sqm home, comprising double garage, family living and dining, separate lounge and chefs kitchen. The design included 5 bedrooms and 3 and half bathrooms and laundry. The second story comprised of four bedrooms and a main bedroom with ensuite, all with built-ins. The grounds were fully landscaped as designed, including lighting and separate outdoor pool and entertaining area. The design was fully fitted with high end appliances, full ducted air-conditioning and each was designed with open plan living. The grounds were designed and landscaped, including a fitted out undercover BBQ area and pergola for outdoor entertainment of up to 50 people.






